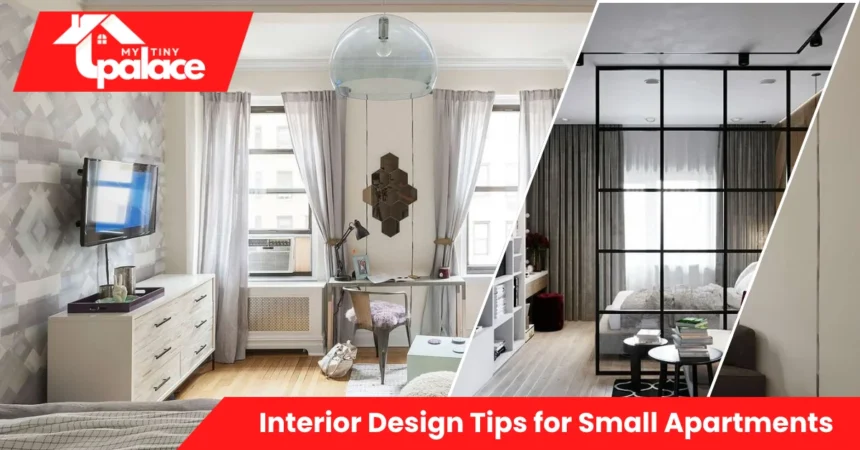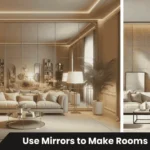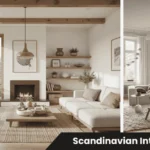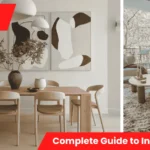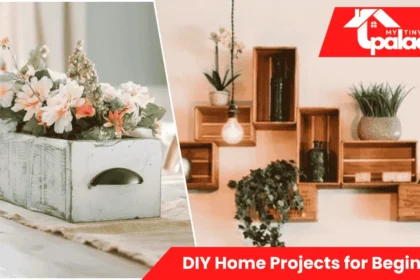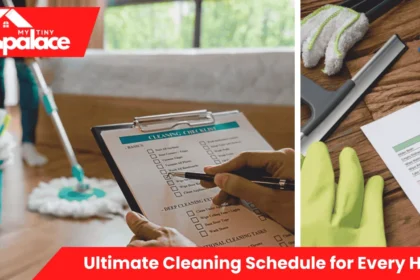A cramped apartment doesn’t mean you’re stuck living in clutter with nowhere to sit comfortably. Smart layout choices, scaled furniture, and storage-first thinking transform even a studio into a functional, stylish space. You can create distinct zones, add storage without sacrificing style, and make rooms feel larger—all without knocking down walls or spending thousands. This guide offers three practical mini-plans for studios, one-bedroom apartments, and renter-friendly setups, plus a quick cost breakdown and step-by-step tasks you can complete over a few weekends. Whether you own or rent, you’ll find changes that fit your budget, timeline, and lease restrictions.
- Interior Design Tips for Small Apartments
- Why Good Small-Apartment Design Matters
- Core Solution: Space-First Design and Scale-Aware Furniture
- How to Choose Colors, Lighting, and Furniture
- Step-by-Step: Redesign Your Small Apartment
- Costs, Time, Tools — Include a Small Table
- Pros & Cons / Who Should Consider These Tips
- Quick Summary + CTA (What to Do Next)
Interior Design Tips for Small Apartments
Interior design tips for small apartments focus on making limited square footage work harder through smart layout, multifunctional furniture, vertical storage, and light palettes. This includes arranging furniture to maximize circulation, choosing pieces scaled to your room’s dimensions, installing shelving that reaches the ceiling, and using color and lighting to create an open feel. Small apartments range from micro-studios under 400 square feet to narrow one-bedroom units where every inch matters. The goal is creating a space that feels comfortable, looks intentional, and supports your daily routines without constant rearranging or tripping over furniture. You’ll implement changes in phases—planning, decluttering, buying key pieces, and adding finishing touches—so the process feels manageable rather than overwhelming.
Why Good Small-Apartment Design Matters
Well-designed small apartments reduce daily stress and make your home more enjoyable. When furniture is arranged thoughtfully and storage is accessible, you spend less time hunting for items or moving things to access what you need. Clear pathways and defined zones let you cook, work, and relax without feeling like everything happens in one cramped corner. Good design also improves hosting—friends can visit comfortably instead of perching awkwardly on a bed because there’s nowhere else to sit.
Better design increases your apartment’s appeal if you’re renting it out or planning to sell. Small changes like proper lighting, cohesive color, and smart storage make spaces feel larger and more valuable. Renters benefit because most improvements use removable solutions that don’t violate lease terms, so you can take everything with you when you move.
Many people worry that redesigning a small apartment costs too much or requires professional help. The truth is, you can make significant improvements with a few hundred dollars and weekend projects. Start with one room or zone, implement changes over a month, and adjust based on how you actually use the space. Budget constraints and lease limits are real barriers, but targeted upgrades like a compact sofa, wall-mounted shelves, and better lighting deliver results without major investment or permanent alterations.
A functional small apartment improves your daily routine and mental health. You’ll cook more because the kitchen is usable, sleep better in a bedroom that feels separate from your living area, and relax more easily in a space that doesn’t feel chaotic. Each smart choice compounds—better lighting makes the room feel bigger, which reduces stress, which makes you more likely to maintain the space instead of letting clutter accumulate.
Core Solution: Space-First Design and Scale-Aware Furniture
Small apartments demand storage and circulation as top priorities. Before buying furniture, map where you’ll walk daily—from the door to the kitchen, from the bedroom to the bathroom, from the sofa to the window. Keep these paths clear and at least 30 inches wide so you don’t constantly bump into furniture or have to move chairs to open doors.
Vertical storage uses wall height instead of floor space. Install shelving up to the ceiling and store rarely used items on top shelves. Use the space above doorways for shallow shelves that hold books or decorative items. Wall-mounted units free floor area for furniture that needs to stay accessible.
Choose furniture scaled to your room’s dimensions. A full-size sectional overwhelms a studio, but a compact loveseat or apartment-size sofa fits comfortably and leaves space to move. Measure doorways, hallways, and the room before ordering anything—a sofa that looks perfect online may not fit through your building’s stairwell. Most furniture retailers list exact dimensions; compare those numbers to your measurements before clicking buy.
Multifunctional pieces do double duty. A sofa bed serves as daytime seating and nighttime sleeping. An ottoman with storage inside holds blankets, books, or shoes while also functioning as extra seating or a coffee table. Nesting tables stack when not in use and spread out when you need surface area. Wall-mounted folding desks work for small home offices and tuck away when you’re done.
Proportional rugs and lighting complete the look. A rug too small makes the room feel choppy; one sized correctly anchors furniture and visually expands the space. In a living room, the rug should extend at least 12 inches beyond the front legs of your sofa and chairs. For lighting, layer ambient ceiling fixtures with task lamps for reading or cooking and accent lights to highlight artwork or plants. Avoid single overhead lights that create harsh shadows and make rooms feel flat.
How to Choose Colors, Lighting, and Furniture
Start by assessing how much natural light your apartment receives. North-facing windows give cool, indirect light throughout the day—paint these rooms in warm neutrals like cream or soft beige to counteract the coolness. South-facing windows flood rooms with warm, direct light, so you can use cooler tones like pale blue or gray without the space feeling cold. East-facing rooms get bright morning sun, making them ideal for bedrooms where you want natural wake-up light. West-facing spaces catch hot afternoon sun, so consider light-blocking curtains if glare becomes a problem.
Light paint expands small rooms visually. White, off-white, and pale gray reflect light and make walls recede. Dark colors absorb light and can make small spaces feel cave-like unless you have excellent natural light and want a cozy, intimate vibe. If you want color, use it on one accent wall or in textiles like pillows and throws so you can change the palette easily without repainting.
Mirrors and reflective surfaces amplify light. A large mirror across from a window doubles the perceived brightness. Glass or acrylic furniture, like a clear coffee table or lucite chairs, takes up less visual weight than solid wood pieces, making rooms feel less crowded even when furniture is present.
Furniture investment strategy matters. Spend more on pieces you use daily and that affect your comfort—your mattress, sofa, and dining chairs if you work from home. These items last for years and directly impact your quality of life. Save on decorative items like side tables, lamps, and wall art by shopping secondhand or choosing budget options you can replace later.
Warm lighting (2700–3000K bulbs) feels cozy and suits living rooms and bedrooms. Cool lighting (3500–4000K) works for kitchens and bathrooms where you need task visibility. Avoid lighting that’s too bright—small apartments feel harsh under fluorescent-bright bulbs. Dimmers let you adjust the mood and save energy.
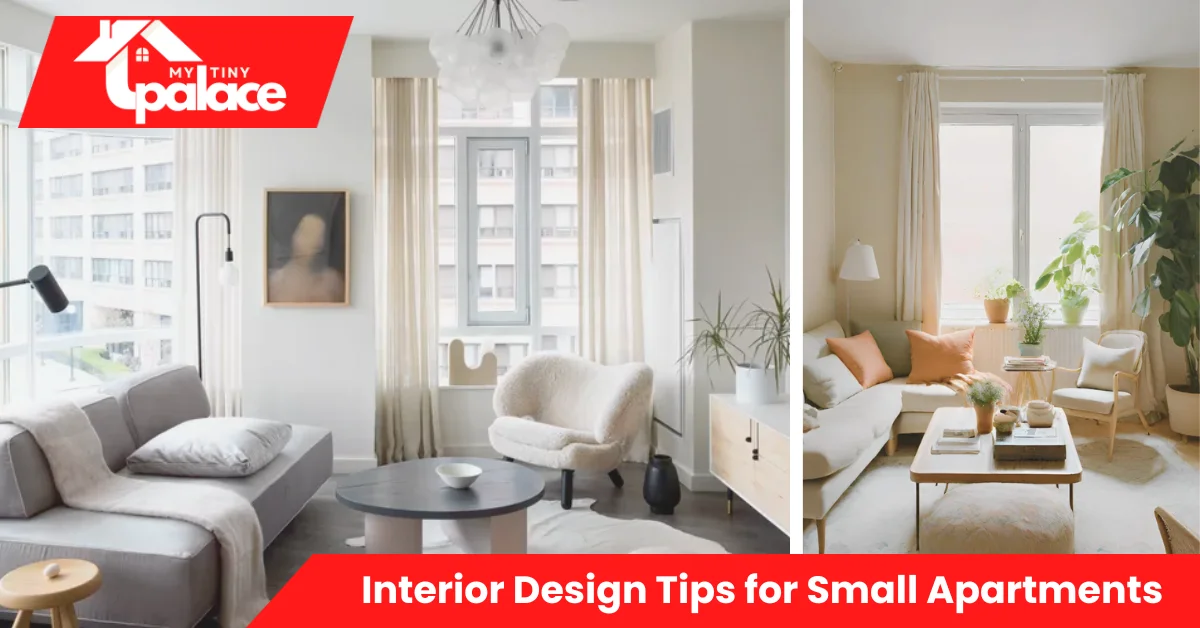
Step-by-Step: Redesign Your Small Apartment
Start by planning on paper. Measure your room’s length, width, and ceiling height. Sketch a rough floor plan and mark windows, doors, radiators, and electrical outlets. Note where light enters and where you currently feel cramped. This helps you identify what’s not working and what solutions might fit.
Declutter before buying anything. Remove items you don’t use regularly—donate old clothes, discard broken appliances, and box up seasonal items to store elsewhere. This reveals how much storage you actually need and prevents you from buying organizers for things you won’t keep. Decluttering takes a weekend and costs nothing but saves hundreds by preventing unnecessary purchases.
Choose key furniture pieces next. Based on your floor plan, shop for a properly sized sofa, dining table, or bed with built-in storage. Measure twice before ordering and confirm delivery dimensions. This phase takes one to two weeks, depending on shipping time, and costs $300–$1,5,00, depending on what you buy.
Install storage solutions after furniture arrives. Add floating shelves, wall-mounted hooks, and under-bed storage bins. Use vertical space aggressively—tall bookcases, over-door organizers, and ceiling-mounted pot racks all free floor area. This phase takes a weekend and costs $100–$400, depending on how much you install.
Add final styling touches once functional pieces are in place. Hang curtains, add rugs, place lamps, and arrange decor like plants and artwork. These details make the space feel finished and personal. Final styling takes a few hours and costs $100–$300 for textiles and accessories.
Materials & Tools You’ll Need (Tiny Table Suggestion)
| Item | Typical Cost | Purpose |
|---|---|---|
| Measuring tape | $5–$10 | Room and furniture dimensions |
| Basic tool kit (drill, screwdriver) | $30–$60 | Installing shelves and hooks |
| Adhesive hooks (pack of 10) | $8–$15 | Hanging without nails (renter-friendly) |
| Drawer/closet organizers | $20–$50 | Maximizing existing storage |
| LED bulbs and lamps | $30–$80 | Layered lighting |
Most small-apartment upgrades require only basic tools. If you’re installing heavy shelving or wall-mounted desks, consider hiring a handyman for $50–$100 per hour to ensure proper anchoring, especially in older buildings with plaster walls.
3 Starter Mini-Plans (Studio, 1-Bed, Renter-Ready)
Studio mini-plan: Define zones with area rugs—one under the sofa for the living area, another under the dining table or desk. Use a room divider or tall bookcase to separate sleeping from living space. Prioritize vertical storage with floor-to-ceiling shelving and wall-mounted cabinets. Choose a quality sofa bed as your main seating and sleeping surface. This plan takes three weekends and costs $800–$1,500 for furniture and storage.
One-bedroom apartment mini-plan: Maximize entry and hallway storage with hooks, a narrow console, and overhead shelving to keep clutter out of main living areas. Scale your dining set and sofa to leave clear pathways—a 36-inch round table fits four people without blocking circulation. Invest in a bed frame with built-in drawers to store off-season clothes and extra linens. This plan takes two weekends and costs $600–$1,200 for key furniture pieces.
Renter-ready mini-plan: Use only removable solutions that don’t damage walls. Install adhesive hooks for bags, keys, and jackets. Apply peel-and-stick backsplash tiles in the kitchen for a fresh look you can remove when you move. Choose freestanding storage like bookcases, rolling carts, and modular units that you can take with you. Add battery-powered LED strips under cabinets for task lighting without wiring. This plan takes one weekend and costs $300–$600 for portable furniture and organizers.
Costs, Time, Tools — Include a Small Table
| Item | Typical Cost Range | Time to Implement |
|---|---|---|
| Compact sofa (apartment-size) | $400–$900 | Delivery + 1 hour |
| Floating shelves (set of 3) | $40–$100 | 2 hours |
| Under-bed storage bins (4) | $30–$60 | 30 minutes |
| Wall-mounted desk | $80–$200 | 2 hours |
| Area rug (5×7) | $60–$200 | 15 minutes |
| Task lighting (lamps + bulbs) | $50–$150 | 1 hour |
| Sofa bed (multifunctional) | $500–$1,200 | Delivery + 1 hour |
Budget $800–$2,000 for a basic small-apartment redesign focusing on essential furniture and storage. Plan three to four weekends to complete planning, decluttering, installation, and styling. Costs drop significantly if you already own some furniture and only need to add storage or swap a few pieces. Renters can achieve similar results for $400–$800 using removable solutions and shopping secondhand.
Hiring professionals for installation adds $100–$300 but ensures shelves are level and securely anchored, especially important if you’re storing heavy items or live in an earthquake-prone area.
Pros & Cons / Who Should Consider These Tips
Interior design tips for small apartments suit minimalists who prefer function over accumulation. They work well for frequent movers because most solutions use portable, removable furniture and storage. Small families or couples benefit by creating distinct zones for different activities without needing separate rooms. Remote workers appreciate multifunctional furniture like fold-down desks and sofa beds that transform spaces throughout the day.
These tips also help people on tight budgets since many improvements cost under $100 and deliver immediate impact. Renters gain the most because removable hooks, freestanding storage, and temporary fixtures let them personalize spaces without violating leases or forfeiting security deposits.
Avoid heavy design changes if you’re a serious cook who needs extensive counter space and storage—small-apartment kitchens have limits that furniture can’t fix. These tips may not suit people who entertain large groups frequently, as compact furniture accommodates fewer guests comfortably. If you own valuable, bulky furniture you’re not willing to replace, scaling down may not be an option.
Pros: Makes small spaces more functional; improves daily routines; increases comfort and hosting ability; works for renters and owners; delivers results with modest budgets; changes are reversible.
Cons: Requires letting go of oversized furniture; demands consistent decluttering; may need professional help for installations; limited by lease terms for renters; not ideal for large families or serious entertainers.
Quick Summary + CTA (What to Do Next)
Interior design tips for small apartments center on smart layout, scaled furniture, vertical storage, and light palettes that make spaces feel larger and more functional. Pick one of the three mini-plans—studio, one-bedroom, or renter-ready—and start by measuring your space this weekend. Map your most-used pathways and identify one piece of furniture that’s too large or poorly placed. Replace or rearrange that item first, then add one storage solution like floating shelves or under-bed bins. Check the costs table to budget your project and buy only what you need for phase one. Start with one small change this weekend—measure your room, declutter one closet, or swap an oversized chair for a compact accent piece—and notice how much more usable your apartment feels.







